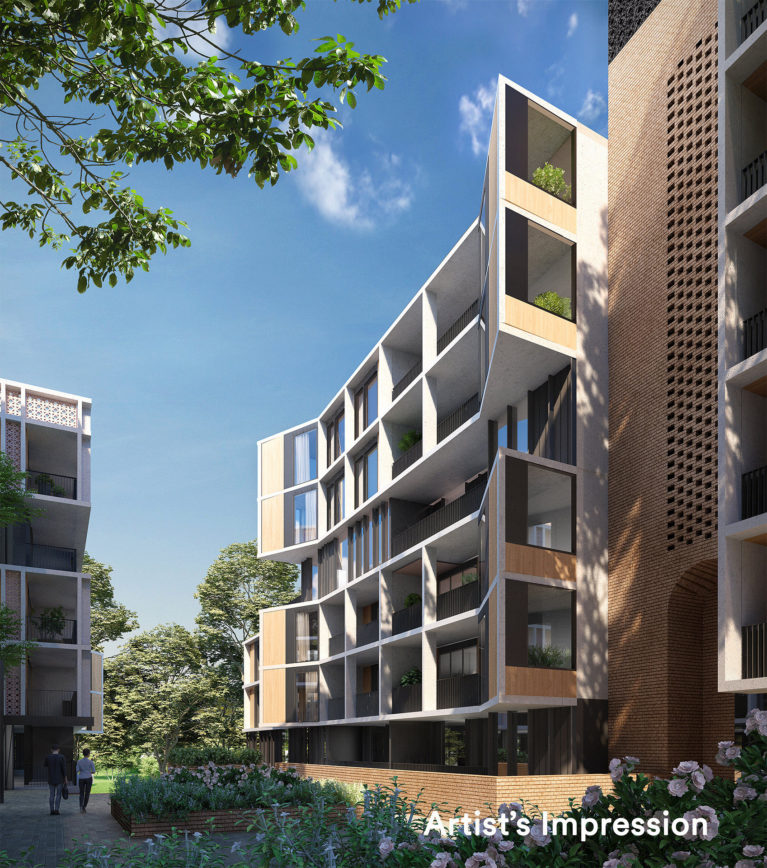Heart of the North
ABOUT
Northside Communities pays homage to the creative and proud local culture that characterises the Northern suburbs of Melbourne.
This name also recognises the ambition to elevate the site beyond ‘just housing’ to create an inclusive, prosperous and safe community.
Find out more about the proposal in your
community below.

ABBOTSFORD STREET
Created by respected practice, McBride Charles Ryan, the design for North Melbourne imagines a new integrated community, with high quality design and amenity for both public and private residents. Along Abbotsford Street, the design features a variety of one, two and three bedroom apartments and home offices, plus ground floor commercial tenancies, across four buildings of five levels. On Haines Street, there will also be a selection of 3 level private townhouses.
View Masterplan- A tenure blind design sees new and returning tenants receiving an apartment design equal to that of a market apartment
- An increase in social housing units of at least 10%
- Constructed to achieve a 5 Star Green Star certification
Project Timeline
- March 2019 1 Partner announcement
- 2019 – 2020 2 Planning and design
- 2021 3 Sales to commence
- 2022 4 Construction to begin
- 2024 5 Construction completion
WALKER STREET
Located between Walker Street and the banks of Merri Creek, this new community will see private and public residences spread across six buildings. Designed by Six Degrees architects, each building will have a shared residents’ rooftop and is oriented to maximise either northern light or views to the city and Merri Creek.
View Masterplan- Constructed to achieve a 7 star NatHERS rating and 5 Star Green Star certification
- On site Artist’s Studio
- Includes a program to re-plant native species along Merri Creek
Project Timeline
- March 2019 1 Partner announcement
- 2019 – 2020 2 Planning and design
- 2022 3 Sales to commence
- 2023 4 Construction to begin
- 2025 5 Construction completion
STOKES AND PENOLA STREETS
OAKOVER ROAD AND RAILWAY PLACE WEST
Delivering two significant residential communities within the Bell Station precinct of Preston, the new buildings and common spaces will create a strong sense of place for residents and visitors, while also providing a revitalised character to an underdeveloped area. This collection of apartments and townhouses spread across Oakover Road, and Stokes and Penola Streets, brings together some of Melbourne’s most coveted architects including Hayball, Archier, Breathe Architecture and TCL.
View Masterplan- Constructed to achieve a 7 star NatHERS rating and 5 Star Green Star certification
- Will be home to a future HousingFirst office
- An increase in social housing units of at least 10%
Project Timeline
- March 2019 1 Partner announcement
- 2019 – 2020 2 Planning and design
- 2022 3 Sales to commence
- 2022 4 Construction to begin
- 2025 5 Construction completion
THE TEAM
MAB
Established and owned by fifth generation Melbourne property identities, Michael and Andrew Buxton, MAB has activities in communities, residential, business parks, retail, commercial, as well as investment management business.
With an unrivalled ability to deliver on complex planning outcomes for major projects and an established track record of creating outstanding public places, our people are committed to the vision of producing quality developments.

Homes Victoria
Homes Victoria has been created for 4 reasons. First, to support Victorians who are finding it difficult to secure stable, affordable housing and help them live their best possible life.
Second, to manage the more than $26 billion in housing assets that currently house more than 116,000 Victorians. Third, to renew and substantially expand those assets by ensuring the Big Housing Build is delivered on budget and on time. Fourth, to make sure we have a sustainable housing system that can deliver for generations to come.